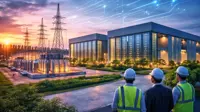Drone snaps Apple’s “Campus 2” under construction
02 Sep 2014
Perhaps Steve Jobs' would probably be most remembered for the huge new spaceship-shaped campus now under construction in Cupertino, CNET reports.
The plans for the development were presented to the city authorities in 2011, only a few months before his death and there had been any number of images of how "Campus 2" would look when complete.
However, an enterprising drone "pilot" decided to put his copter and a Go Pro camera to good use at the construction site to snap the best views yet of the new facility in progress.
Taking an aerial route the clever drone pilot not only avoided traffic delays from the construction but also rose above the walled off site to snap some images of the facility under construction.
Though details of what exactly is being built are not very clear, plenty of concrete has been poured, future tunnels beneath the facility are visible, and the grand scale and shape of the facility is also clear.
Apple's new ship-shaped construction is expected to be ready for some time in 2016.
Meanwhile, Australia Business Review reported that Apple's affectionately nicknamed ''Spaceship'' would be a model of renewable energy and workplace interaction of the future.
Steve Jobs contacted Norman Foster, the lead architect, in the late 2000s to take on the project. Jobs had been involved in the design which bears a strong imprint of his alma mater at Stanford as also the landscape where he grew up in the fruit bowl of America.
Apple Campus 2, as the project is officially named, will add nearly 3 million square feet of (over 900,000 metres) of office space to the company's Cupertino, California operations. Green space would constitute around 80 per cent of the site, as one of the goals of the location is to restore the native vegetation to an area that before construction started bore the look of a huge car park.
Apple Campus 2 would house a workforce around 12,000 strong and would be looking to shape the future of employee interaction.
According to Stehan Behling, architect with Foster + Partner, the building would push social behaviour and the way people worked to new limits.
The design would include an impressive an employee fitness centre, two parking facilities with a transit system to and from the Spaceship, and four basement levels that featured an auditorium and additional parking.


















